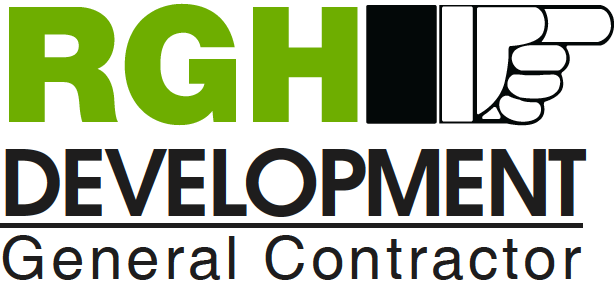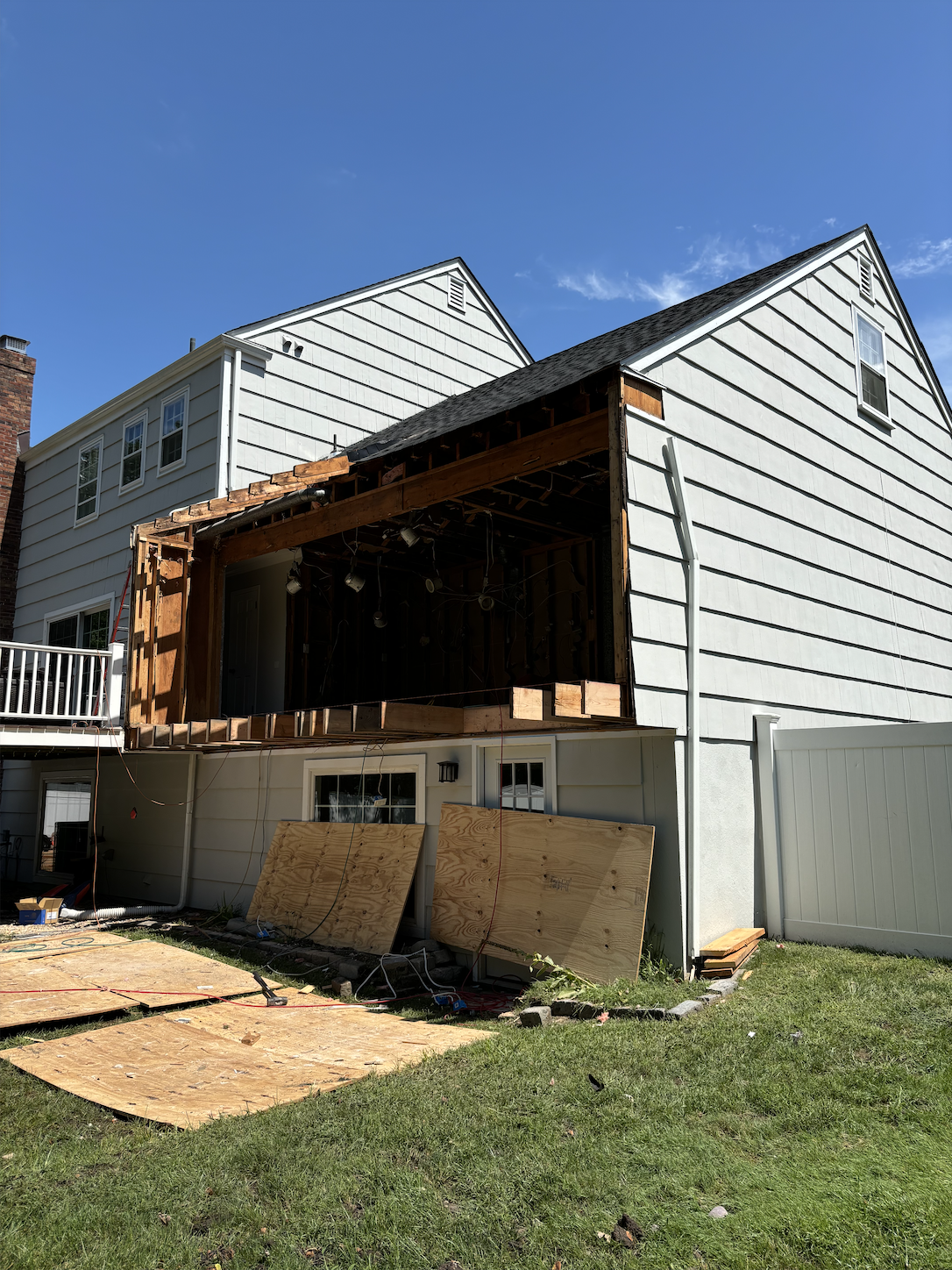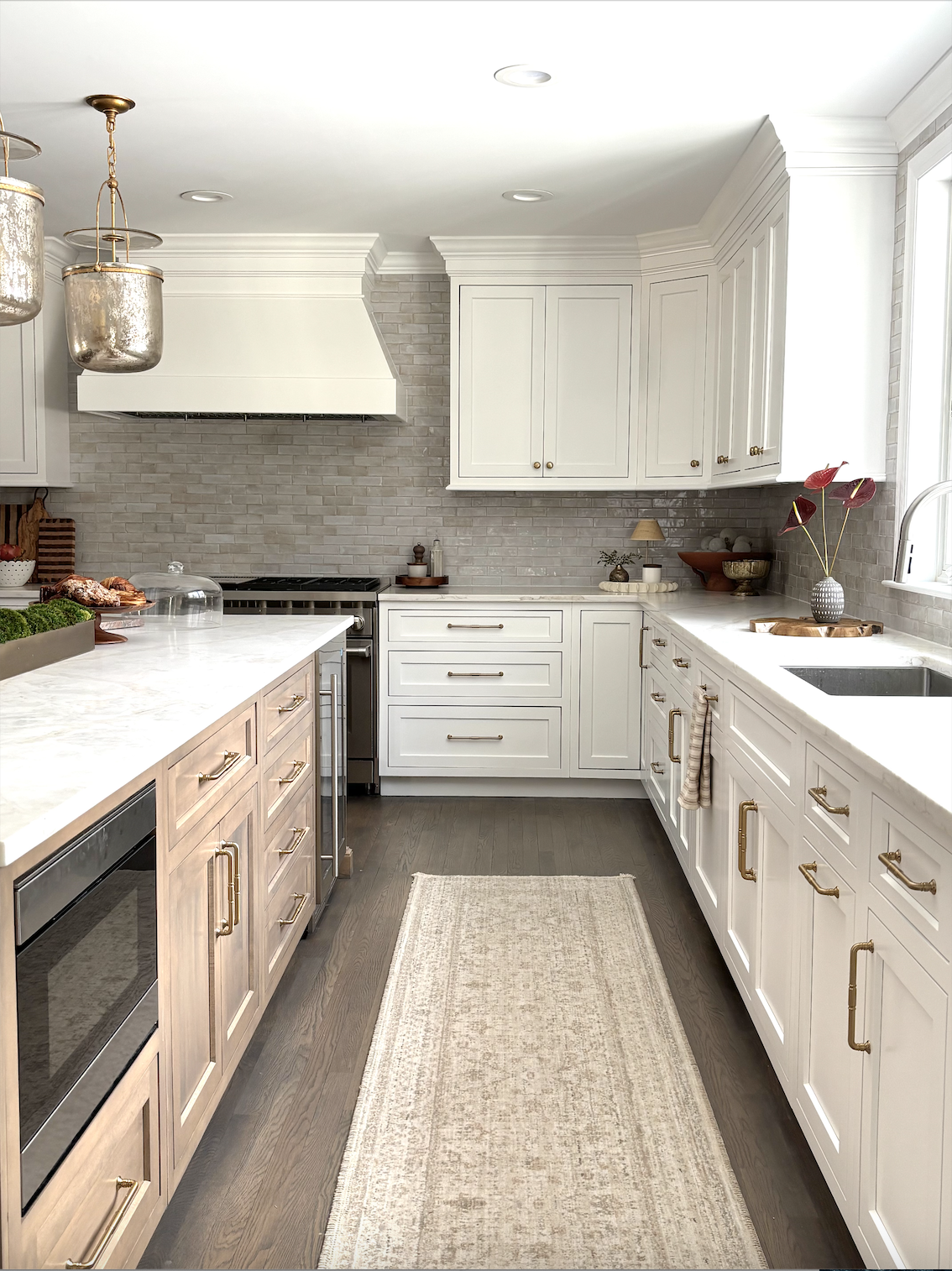Adding an Addition: Expanding Your Home the Right Way
As families grow and needs change, many homeowners find themselves needing more space. Whether you want a larger kitchen, an extra bedroom, a home office, or a second-story addition, expanding your home is a great alternative to moving. But a home addition is a major investment that requires careful planning.
At RGH Development Co., we specialize in home additions and large-scale renovations, helping New Jersey homeowners expand their homes seamlessly and efficiently. Here’s what you need to know before starting your home addition project.
1. Determining the Right Type of Addition
There are several ways to expand your home, depending on your needs, lot size, and budget.
✔ Room Additions – A single-room expansion, like a primary suite, home office, or sunroom, adds square footage without major structural changes.
✔ Bump-Outs – A small-scale expansion, such as extending a kitchen or bathroom, increases space without altering the entire home layout.
✔ Second-Story Additions – If you don’t have room to expand outward, building up adds significant living space without sacrificing your yard.
✔ Garage Conversions – Transforming an underused garage into a guest suite, home gym, or bonus room is a cost-effective way to add livable space.
💡 Pro Tip: If your goal is to increase home value, primary suite additions and kitchen expansions often have the highest return on investment (ROI).
2. Understanding Zoning & Permits
Before starting construction, you’ll need to check local zoning laws and permit requirements. Important factors include:
✔ Setback regulations – Rules about how close your addition can be to property lines.
✔ Height restrictions – If adding a second story, ensure your plans comply with local height limits.
✔ Structural and foundation evaluations – Especially important for second-story expansions.
At RGH Development Co., we handle all permits, zoning approvals, and engineering requirements to ensure your project runs smoothly.
3. Designing for Function & Flow
A well-planned addition should blend seamlessly with your existing home while enhancing functionality. Consider:
✔ Matching exterior materials – Use similar siding, roofing, and windows to create a cohesive look.
✔ Harmonizing floor plans – Ensure the new space connects smoothly with the rest of the home.
✔ Natural light & ventilation – Large windows, skylights, and open layouts prevent the addition from feeling closed off.
4. Budgeting & Cost Considerations
The cost of a home addition depends on size, complexity, materials, and labor. On average:
✔ Bump-outs – More affordable, since they require fewer structural changes.
✔ Full-room additions – Mid-range in cost, depending on plumbing and electrical needs.
✔ Second-story additions – The most expensive, requiring structural reinforcements.
💰 Where to Splurge vs. Save:
Splurge on: Structural work, insulation, and high-quality windows.
Save on: Cosmetic finishes that can be upgraded later, like flooring and light fixtures.
5. Choosing the Right Contractor
A successful home addition requires expert project management and craftsmanship. At RGH Development Co., we:
✔ Work closely with architects and engineers to ensure a structurally sound expansion.
✔ Use experienced project managers and skilled tradespeople to deliver high-quality results.
✔ Handle all permits, inspections, and timelines to minimize stress for homeowners.
Final Thoughts
A home addition is one of the best ways to increase space and home value, but it requires careful planning and professional execution. Whether you’re looking to expand your kitchen, add a bedroom, or build a second story, RGH Development Co. is here to bring your vision to life.
💬 Thinking about a home addition? Contact us today to start planning!






